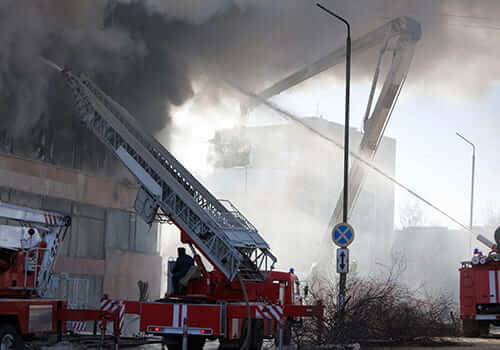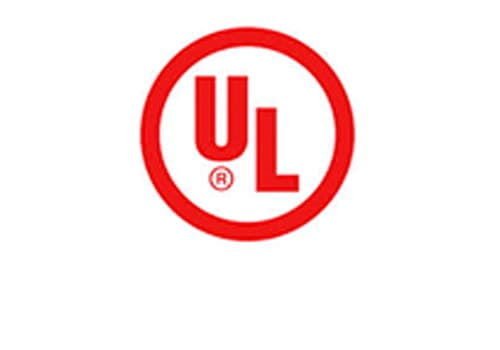They say that the combined revenues of companies founded by affiliates from the Massachusetts Institute of Technology (MIT) would make the twenty-fourth largest economy in the world. Hardly surprising perhaps, from a University faculty that has produced 72 Nobel Laureates.
So when MIT, a world-leading center of scientific excellence, commissioned a new Brain and Cognitive Sciences Complex the institute selected a smoke protection system from BLE Fire and Smoke Curtains.
The new Brain and Cognitive Sciences Complex, designed by Charles Correa Associates, is the world’s largest neuroscience center and a triumph of urban design and engineering. However, the building also posed big challenges for the engineers and architects.
The seven-story, 412,000 square foot state-of-the-art complex houses three separate research organizations, creating a world-class center for brain research. In addition, there are wet and dry laboratories as well as facilities to support biology, biochemistry, behavioral and cognitive research. There is an auditorium, cafe, seminar rooms and a five-story day-lit atrium. Additionally, the complex spans an active freight railway that runs through a tunnel below the atrium level.






